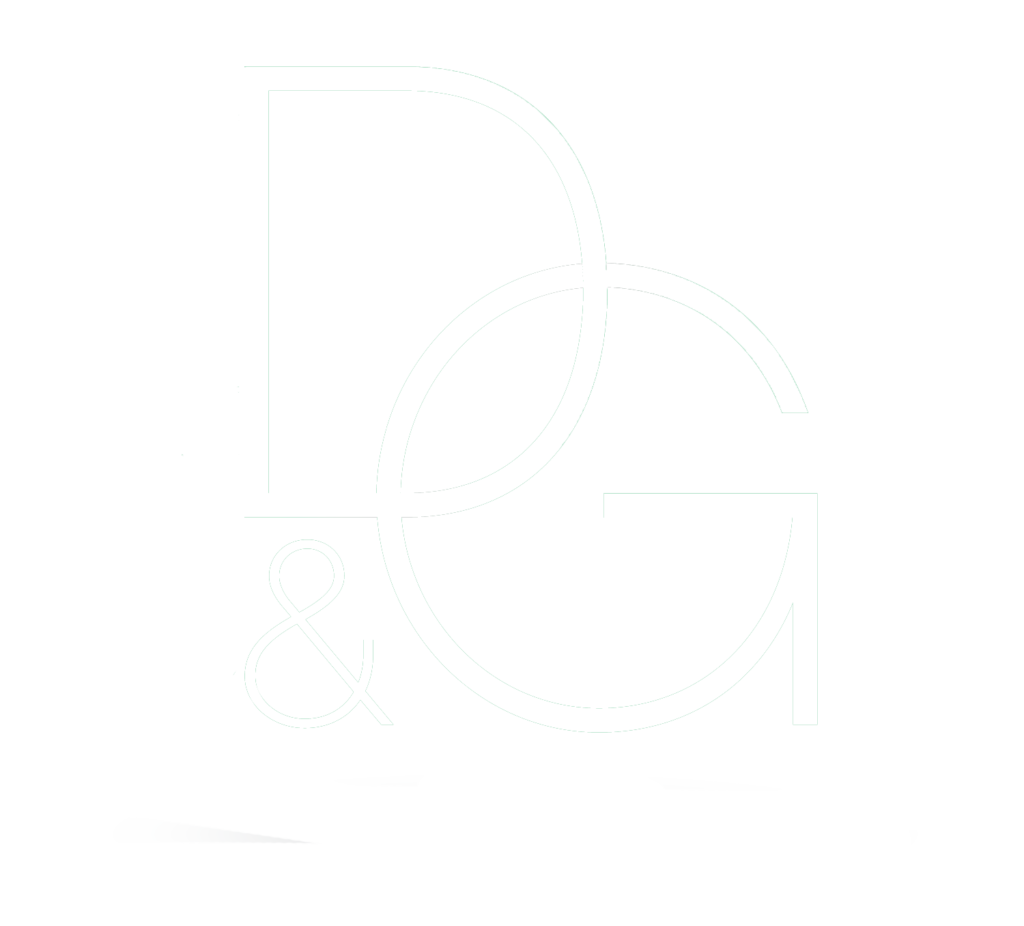Our Listings
494 Muirfield CircleLouisville, CO 80027
Due to the health concerns created by Coronavirus we are offering personal 1-1 online video walkthough tours where possible.
This new custom home has a bright and open floorplan with top of the line finishes throughout. Including Solid White Oak HW floors on entire main lvl, upgraded quartz c-tops, stainless steel wire stair railing, Frigidaire Pro Series (based on availability) appliance package includes 5 burner gas range, vented to outside, double convection oven/micro combo and DW, free standing tub primary bath with separate shower w/European frameless glass. Vaulted ceilings in all upstairs beds. Basement has 2 beds, full bath and rec room. Covered back patio, covered front porch. Still plenty time to personalize all interior finishes with our interior designer. Front and back landscaping included. Easy walking/biking distance to Coal Creek Golf Course, Coal Creek Trail system and a variety of restaurants and shopping. 2021 Energy Code includes foam insulation, 96% efficient furnace, solar panels, 16 SEER AC unit, high efficiency tankless water heater. The photos and virtual tour are of the same plan and level of finishes but not of this exact house.. . HOA includes private pool, tennis courts and trash removal. Easy walk/bike to the Monarch school campus.
| a month ago | Listing updated with changes from the MLS® | |
| 2 months ago | Status changed to Pending | |
| 3 months ago | Price changed to $1,650,000 | |
| a year ago | Listing first seen on site |

The content relating to real estate for sale in this Web site comes in part from the Internet Data eXchange (“IDX”) program of METROLIST, INC., DBA RECOLORADO real estate listings held by brokers other than Meade Builder Services, LLC are marked with the IDX Logo. This information is being provided for the consumers’ personal, non-commercial use and may not be used for any other purpose. All information subject to change and should be independently verified.

Did you know? You can invite friends and family to your search. They can join your search, rate and discuss listings with you.