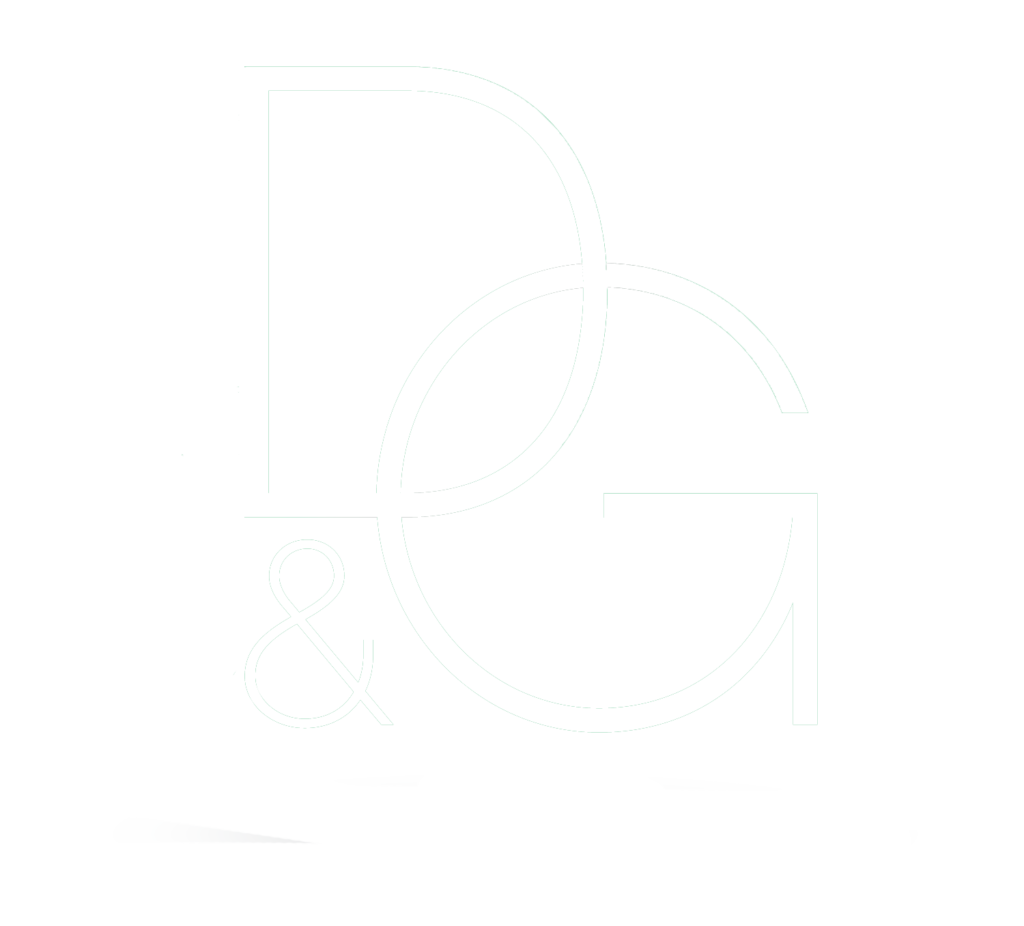Our Listings
2981 W 144th AvenueBroomfield, CO 80023
Due to the health concerns created by Coronavirus we are offering personal 1-1 online video walkthough tours where possible.




Development Opportunity with this prime lot with great Broomfield location. Adams County comp plan allows for subdivision to 8 one acre lot Custom Homesites as Use By Right, and under Broomfield's TOAD (Transitional Overlay Area District), some light Commercial or Mixed-Use PUD's may be eligible. Current improvements include old ranch style home with detatched office/garage/ADU plus newer storage shed. Detached Office used to be a garage and was permitted and converted to an office in 2015. Natural Gas available, but current structures have propane, electric, and one water tap. Many uses available for this property including Custom Residential, Commercial or Mixed Use. Seller is willing to consider carrying financing for a qualified Buyer with competitive rates & min. of $1.5 mil loan. Seller also desires to Lease Back while Buyer is in development review with City of Broomfield, or to the end of 2025. Improvements are in very good condition and very liveable as is, but the majority of value is in the development potential.
| 6 days ago | Listing updated with changes from the MLS® | |
| 2 months ago | Listing first seen on site |

The content relating to real estate for sale in this Web site comes in part from the Internet Data eXchange (“IDX”) program of METROLIST, INC., DBA RECOLORADO real estate listings held by brokers other than RE/MAX of Boulder, Inc are marked with the IDX Logo. This information is being provided for the consumers’ personal, non-commercial use and may not be used for any other purpose. All information subject to change and should be independently verified.

Did you know? You can invite friends and family to your search. They can join your search, rate and discuss listings with you.