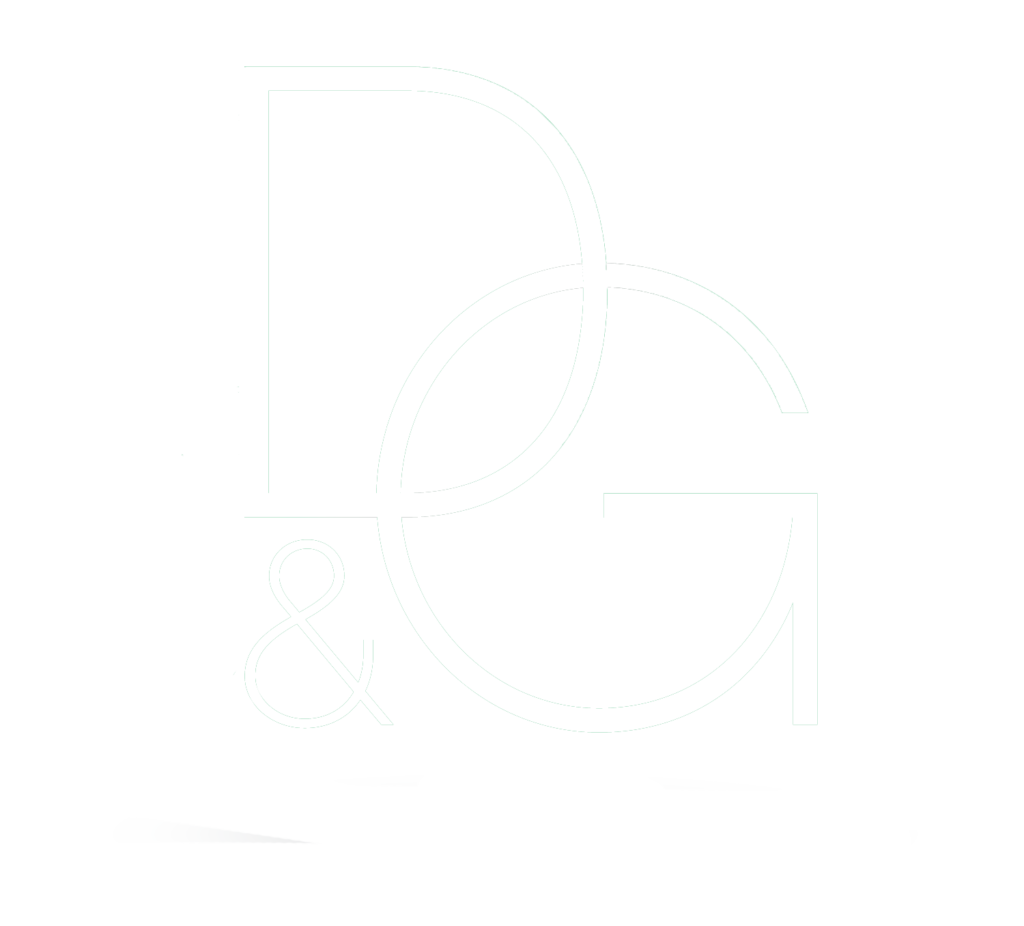Our Listings
921 St Andrews LaneLouisville, CO 80027
Due to the health concerns created by Coronavirus we are offering personal 1-1 online video walkthough tours where possible.




This stunning 5-bedroom, 3.5-bathroom residence will wow you with the ideal blend of luxury, comfort, and sustainability. Nestled along the 1st Fairway of the Coal Creek Ranch golf course, you'll find a custom-built NET ZERO home with breathtaking northwesterly views from your covered back patio, and a sense of elegance and eco-consciousness throughout. You'll feel right at home with the solid White Oak hardwood floors, gracing the entire main level and upper bedrooms, creating a warm flow. Add an area rug for a pop of color in the office or primary bedroom! Everyone will naturally gravitate to the oversized and super functional kitchen island with generous storage spaces and a bar/seating area that spills over to the dining area. You'll be inspired by the gourmet kitchen, adorned with bright quartz countertops, spacious MasterCraft cabinetry, and state-of-the-art KitchenAid appliances, including a gas cooktop and double electric oven.The open-concept living spaces are flooded with natural light through the large windows, providing an ideal setting for both retreat-like relaxation around the fireplace or lavish entertaining in the great room. Dinner time or parties will spill over year-round to the covered back patio where you'll enjoy the Colorado sunshine or starry nights. With landscaping in place and a fenced yard back yard, this serene retreat offers the ideal way to embrace the Colorado lifestyle with an energy conscious footprint. The location is well suited for commuting to Boulder and Denver, or making a quick escape to the mountains! A Net Zero lifestyle with energy-efficient construction in every detail and simple but quality design elements throughout, this home exemplifies the epitome of sustainable living.
| 4 days ago | Listing updated with changes from the MLS® | |
| 2 weeks ago | Listing first seen on site |

The content relating to real estate for sale in this Web site comes in part from the Internet Data eXchange (“IDX”) program of METROLIST, INC., DBA RECOLORADO real estate listings held by brokers other than Meade Builder Services, LLC are marked with the IDX Logo. This information is being provided for the consumers’ personal, non-commercial use and may not be used for any other purpose. All information subject to change and should be independently verified.

Did you know? You can invite friends and family to your search. They can join your search, rate and discuss listings with you.