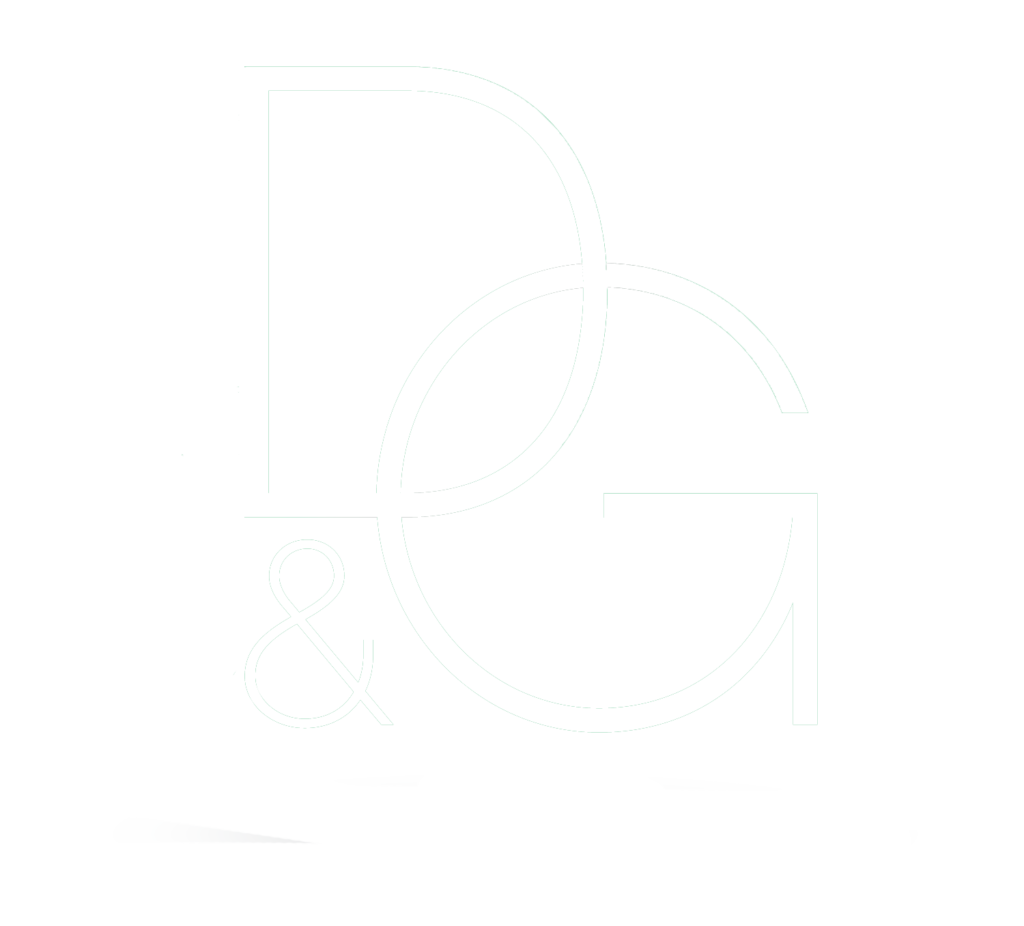Our Listings
301 Amethyst WaySuperior, CO 80027
Due to the health concerns created by Coronavirus we are offering personal 1-1 online video walkthough tours where possible.




End of Year Deal! Big price reduction! Incredible price per square foot in Superior! Have you been looking for a MULTI-GENERATIONAL home in Boulder County? When you walk into this beautiful home you know you ready for something different. It has a stunning entryway which is great for welcoming and impressing guests. The main floor has a large dining room for hosting Holiday events as well as a kitchen to support it. There is a large pantry and kitchen island which opens up to grand family room and cozy fireplace. Then walk out onto the private and secluded back deck with pergola and has multiple levels. There are stairs to the backyard patio which has a very private nice waterfall feature and if you want a hot tub area with access to the walkout basement. The main floor features a large office and formal sitting room as well as another bedroom guest suite great for guests who may not like to do stairs. The basement has a wet bar and dance floor feel to it and is wired for a projection & screen. Watch all the big games at your place! Let the fun begin. There are two more bedrooms and two more bathrooms in the walkout basement. One of the bedrooms features its own sitting room and a fireplace, a perfect in-law quarters. You can enter from the street so do not have to do stairs! The upper level features a loft plus 4 more large bedrooms all with bathrooms(one is a Jack & Jill). The primary room has an incredible spa like bathroom with 2 large walk in closets. Oh and save money, for the solar is already paid for. The driveway faces South which is great to melt that wintertime snow compliments of our Colorado Sunshine! This beautiful home is also located in the highly rated and sought after Boulder Valley School District. Just move in or make your custom touches to this exquisite corner lot home. Enjoy all the neighborhood parks, many hiking trails, multiple tennis courts and community pools! Ask about the 2 hour free interior design consultation if you buy this home.
| a week ago | Listing updated with changes from the MLS® | |
| a week ago | Price changed to $1,450,000 | |
| 2 months ago | Listing first seen on site |

The content relating to real estate for sale in this Web site comes in part from the Internet Data eXchange (“IDX”) program of METROLIST, INC., DBA RECOLORADO real estate listings held by brokers other than eXp Realty LLC are marked with the IDX Logo. This information is being provided for the consumers’ personal, non-commercial use and may not be used for any other purpose. All information subject to change and should be independently verified.

Did you know? You can invite friends and family to your search. They can join your search, rate and discuss listings with you.