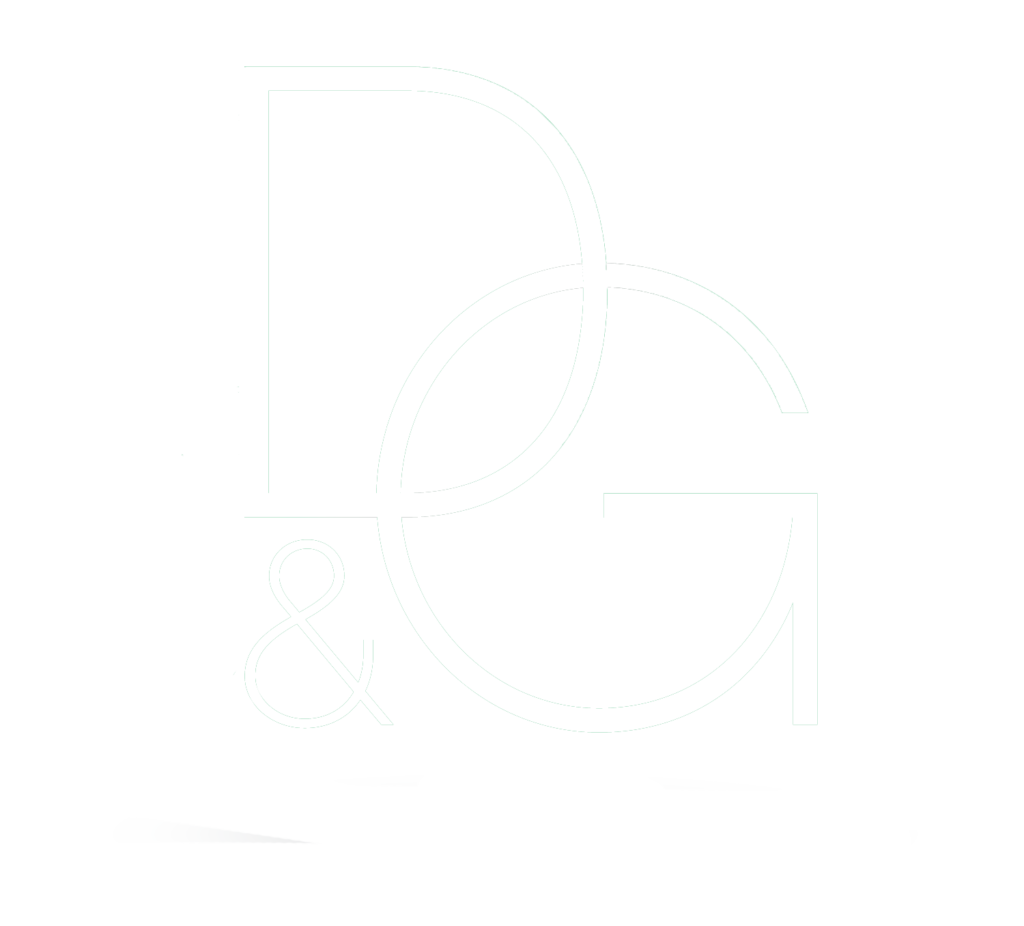Our Listings
231 S Foote AvenueLafayette, CO 80026
Due to the health concerns created by Coronavirus we are offering personal 1-1 online video walkthough tours where possible.




Bring your dream home with legal ADU to life on this extraordinary lot in the premier new neighborhood of Cannon Trail, nestled within the historic charm of Old Town Lafayette. Here, home means more than just a structure; it embodies thoughtful architecture and embraces artistic public spaces, seamlessly integrated into the lively urban fabric of Lafayette. The spacious lot at 231 S Foote Avenue offers a canvas for a generously sized residence and the seller, a talented architect, has designed several conceptual home plans for the lot that will be included in the sale. The home plans in this listing depict a main level primary suite layout. Photos shown are other new construction homes in the neighborhood for design inspiration. New regulations now permit the construction of both a main residence and a legal ADU on the property opening up endless possibilities: Rent out the ADU to help offset monthly expenses, create a welcoming space for a returning college kid, or offer comfortable quarters for a live-in nanny. Surrounding Crescent Park, the nine single-family homes create a welcoming enclave adorned with captivating rock sculptures, inviting picnic spots, intriguing art installations, and ample space for recreation. Front porch gatherings with friendly neighbors drift into leisurely strolls through Lafayette's enchanting old town district where you'll discover a treasure trove of diverse retail shops, captivating art galleries, theaters, and superb eateries and breweries. Lafayette's warmth, inclusivity, and fervor for artistic expression position it as one of Boulder County's most coveted communities. Top ranking Peak to Peak Charter School is a short walk away. Resources for financing and construction are available through the listing agent. Lot cost is $450,000: See MLS listing 1020622. Listed price is an estimate for the lot purchase plus the cost of construction. Actual cost for construction will depend on Buyers design and finish selections. Home is not bui
| 3 weeks ago | Listing updated with changes from the MLS® | |
| 4 weeks ago | Listing first seen on site |

The content relating to real estate for sale in this Web site comes in part from the Internet Data eXchange (“IDX”) program of METROLIST, INC., DBA RECOLORADO real estate listings held by brokers other than Compass – Boulder are marked with the IDX Logo. This information is being provided for the consumers’ personal, non-commercial use and may not be used for any other purpose. All information subject to change and should be independently verified.

Did you know? You can invite friends and family to your search. They can join your search, rate and discuss listings with you.