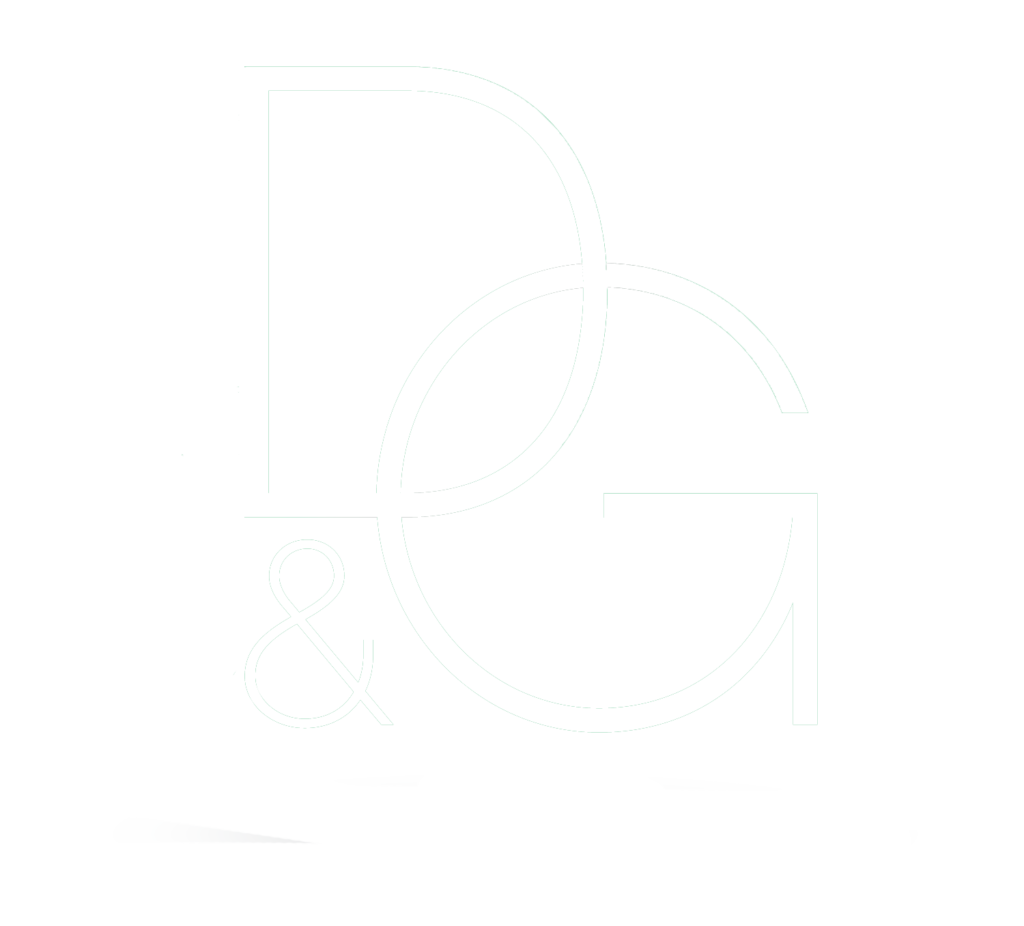Our Listings
10876 Maple RoadLafayette, CO 80026
Due to the health concerns created by Coronavirus we are offering personal 1-1 online video walkthough tours where possible.




This stunning farmette/horse property sits on 4.77 acres of land overlooking Mayhoffer Open space with amazing mountain views. The home itself has been thoughtfully remodeled with a fun combination of contemporary and farmhouse vibes. The kitchen features ALL new cabinets, quartz countertops, Stainless Steel Bosch appliances, and brand-new hickory floors throughout the open layout. The main level primary suite has mountain views, and access to a heavenly West-facing deck and is finished off with a large walk-in closet and a large 5-piece bathroom that features a luxurious copper tub. The home is complemented by an oversized 2-car garage, as well as a private work/art studio for roughly 150 sq ft which is not included in the finished square footage. Outdoor amenities include oversized front and back yards, a fire pit, a tree house, and a 1200 square-foot barn with a workshop area, mechanics pit, tack rooms, and a hay loft. This property is a "needle in a haystack" as it feels like you are living out in the country, but is close to the city at the same time. Enjoy a short commute to Denver or Boulder, close access to 470, DIA, as well as every modern convenience you could ask for. Not only is this an amazing property, but it is located in unincorporated Boulder County AND has agricultural zoning, along with water rights and a community well that can service your household, landscaping, and animals. This offers you low taxes, unlimited possibilities for farming and animals, and extremely low water costs. This property is so much more than a home… there's room to breathe, dreamy sunsets, and a space for everything.
| 4 weeks ago | Listing updated with changes from the MLS® | |
| 4 weeks ago | Price changed to $1,850,000 | |
| 2 months ago | Status changed to Active | |
| 2 months ago | Listing first seen on site |

The content relating to real estate for sale in this Web site comes in part from the Internet Data eXchange (“IDX”) program of METROLIST, INC., DBA RECOLORADO real estate listings held by brokers other than REAL are marked with the IDX Logo. This information is being provided for the consumers’ personal, non-commercial use and may not be used for any other purpose. All information subject to change and should be independently verified.

Did you know? You can invite friends and family to your search. They can join your search, rate and discuss listings with you.