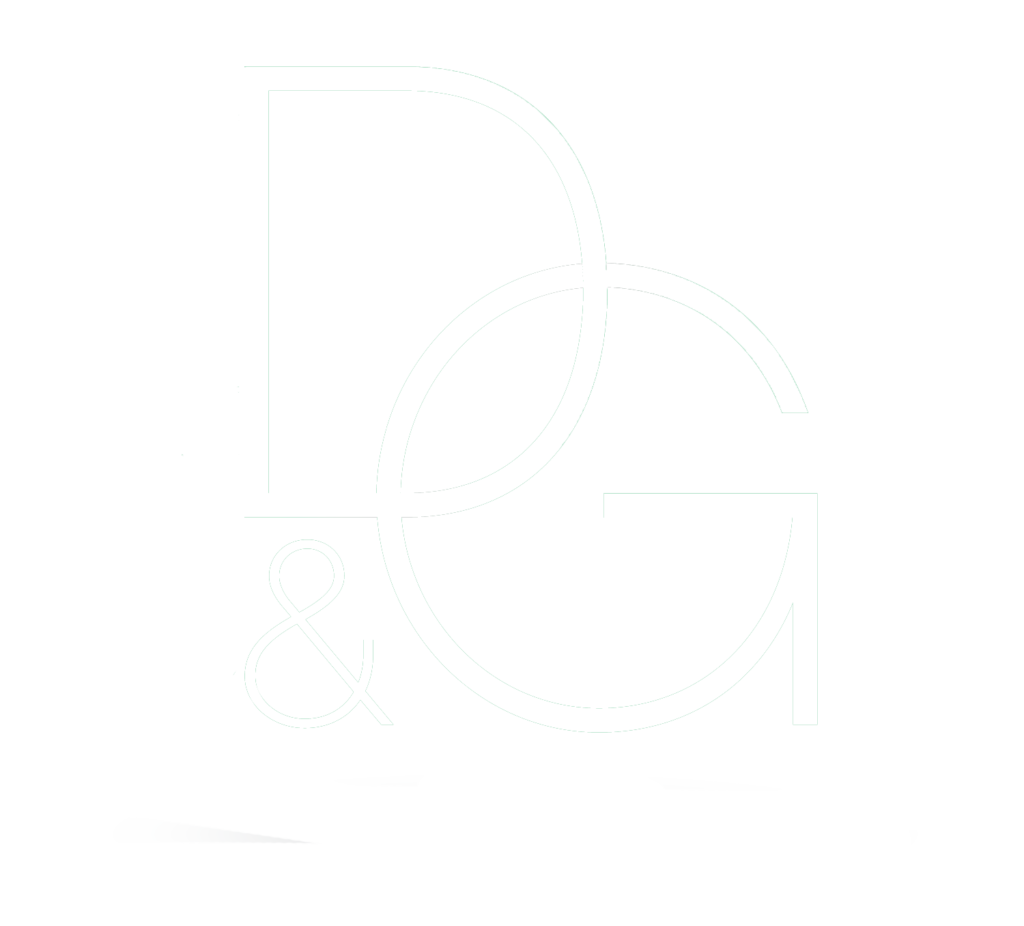Our Listings
13762 W 78th PlaceArvada, CO 80005
Due to the health concerns created by Coronavirus we are offering personal 1-1 online video walkthough tours where possible.




Nestled in the heart of the highly sought-after Arvada neighborhood, this custom modern farmhouse is a true gem. The property encompasses a sprawling 4,000sqft heated shop/barn, complete with full RV hookups & space for 4 RVs or more than 15 additional vehicles.An oversized 5-car attached heated garage ensures that your every vehicle & hobby has a dedicated home.Upon entering, you're immediately struck by the exceptional attention to detailed custom features. 5 bedrooms, 8 baths–the epitome of modern luxury.The heart of the home is an open floor plan that seamlessly connects the kitchen to the living spaces, creating the perfect backdrop for entertaining.The kitchen itself is a masterpiece, with a large island, quartz ctops, SS appliances, including an ice maker, & a discreet walk-in pantry.For added convenience, there's a welcoming main level office located near the entry.The owner's wing features a lavish bathroom, his and hers walk-in closets, & even a laundry room for added convenience.Each bedroom in this home offers an en-suite bath & walk-in closet, ensuring privacy & comfort for all.Main laundry room with a utility sink adds practicality to the upper level.There are also powder rooms on both the main & lower levels.The lower level of the home is an entertainment haven, offering a game area, a rec room with a stunning 5-TV wall, a full bar with an under-counter fridge, wine cooler, ice machine, and microwave.There's also an additional laundry room, theater room, workout room, & even a dance/billiard room.The walk-out basement is a stunner, providing seamless access to the outdoors.Situated on a 1-acre lot, this estate offers breathtaking views of the mountains & downtown Denver.The outdoor space is as impressive as the interior, featuring stamped concrete, 2 convenient gas grill areas, a spa, & an oversized fire pit, perfect for enjoying Colorado's stunning sunsets.This home offers a lifestyle of luxury, space, & entertainment.
| 4 days ago | Listing updated with changes from the MLS® | |
| 4 days ago | Status changed to Active Under Contract | |
| 4 months ago | Price changed to $3,295,000 | |
| a year ago | Listing first seen on site |

The content relating to real estate for sale in this Web site comes in part from the Internet Data eXchange (“IDX”) program of METROLIST, INC., DBA RECOLORADO real estate listings held by brokers other than Resident Realty Colorado are marked with the IDX Logo. This information is being provided for the consumers’ personal, non-commercial use and may not be used for any other purpose. All information subject to change and should be independently verified.

Did you know? You can invite friends and family to your search. They can join your search, rate and discuss listings with you.