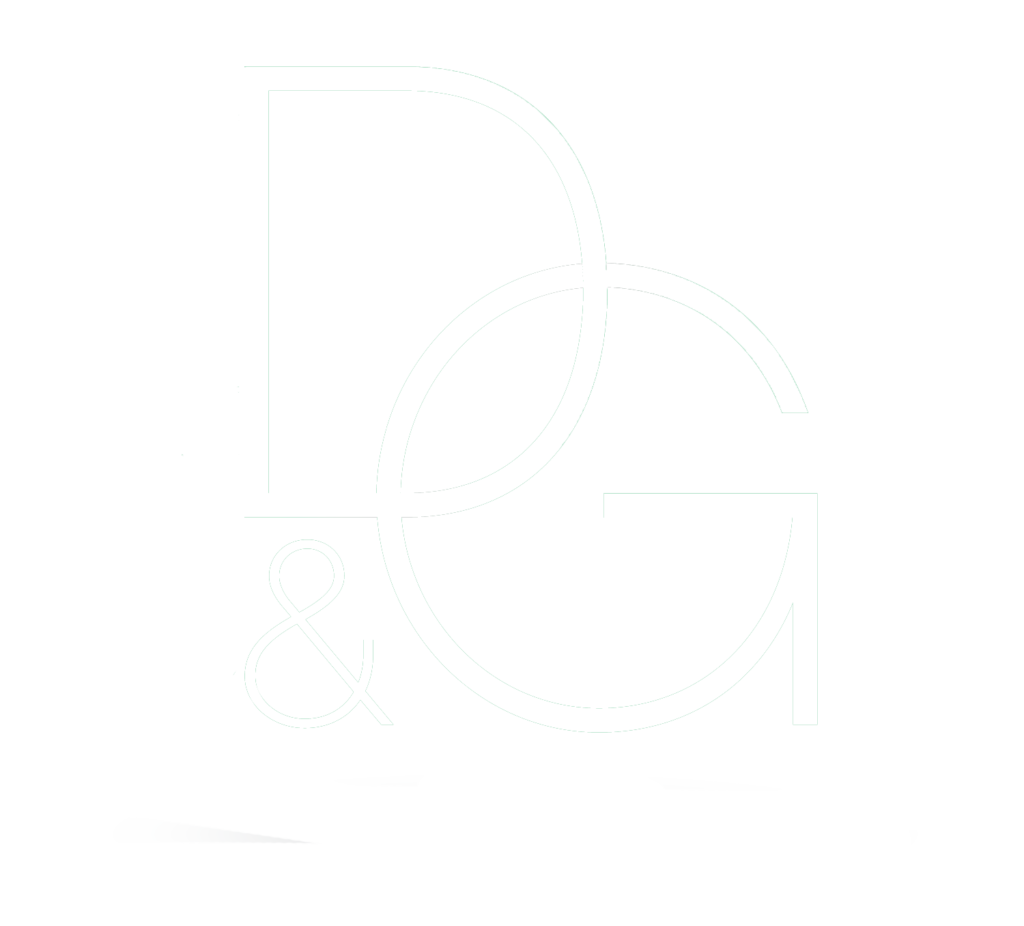Our Listings
250 Himalaya AvenueBroomfield, CO 80020
Due to the health concerns created by Coronavirus we are offering personal 1-1 online video walkthough tours where possible.




Welcome to your dream residence in Country Estates, Broomfield! This exquisite custom home seamlessly combines luxury, comfort, & modern elegance. From the moment you step inside, you'll be greeted by the pristine beauty of freshly painted interiors & new carpeting that extends throughout the entire home, creating a warm & welcoming atmosphere. The main level is thoughtfully designed w/ a formal office, perfect for remote work or managing household affairs. The spacious living area, adorned w/ large windows, invites natural light to fill the space, creating a bright & airy ambiance. Adjacent to the living area, you'll find a gourmet kitchen equipped with high-end appliances, ample cabinetry, & a generous island, making it a chef's delight & an ideal spot for entertaining guests. Venture upstairs to discover the luxurious primary bedroom, a true retreat featuring a spacious layout & an en-suite bathroom that exudes tranquility. Three additional well-appointed bedrooms provide ample space for family and guests, ensuring everyone has their own private sanctuary .One of the standout features of this home is the amazing spa retreat area in the backyard. Imagine unwinding after a long day in this serene oasis, surrounded by lush landscaping & the soothing sounds of nature. Whether you're soaking in the hot tub or lounging in the comfortable seating areas, this backyard retreat promises relaxation & rejuvenation. The fully finished basement is another highlight, offering a versatile space that includes a second kitchen and a cozy bedroom. This area is perfect for movie nights, accommodating guests, or simply providing a quiet escape for relaxation. The basement's thoughtful design ensures it can be tailored to meet your lifestyle needs. With a spacious 3+ car garage, there's ample room for vehicles, storage, & hobbies. This home is truly turn-key ready, offering a harmonious blend of elegance & functionality both inside & out.
| 2 months ago | Listing updated with changes from the MLS® | |
| 2 months ago | Price changed to $1,465,000 | |
| 7 months ago | Listing first seen on site |

The content relating to real estate for sale in this Web site comes in part from the Internet Data eXchange (“IDX”) program of METROLIST, INC., DBA RECOLORADO real estate listings held by brokers other than LIV Sotheby’s International Realty are marked with the IDX Logo. This information is being provided for the consumers’ personal, non-commercial use and may not be used for any other purpose. All information subject to change and should be independently verified.

Did you know? You can invite friends and family to your search. They can join your search, rate and discuss listings with you.