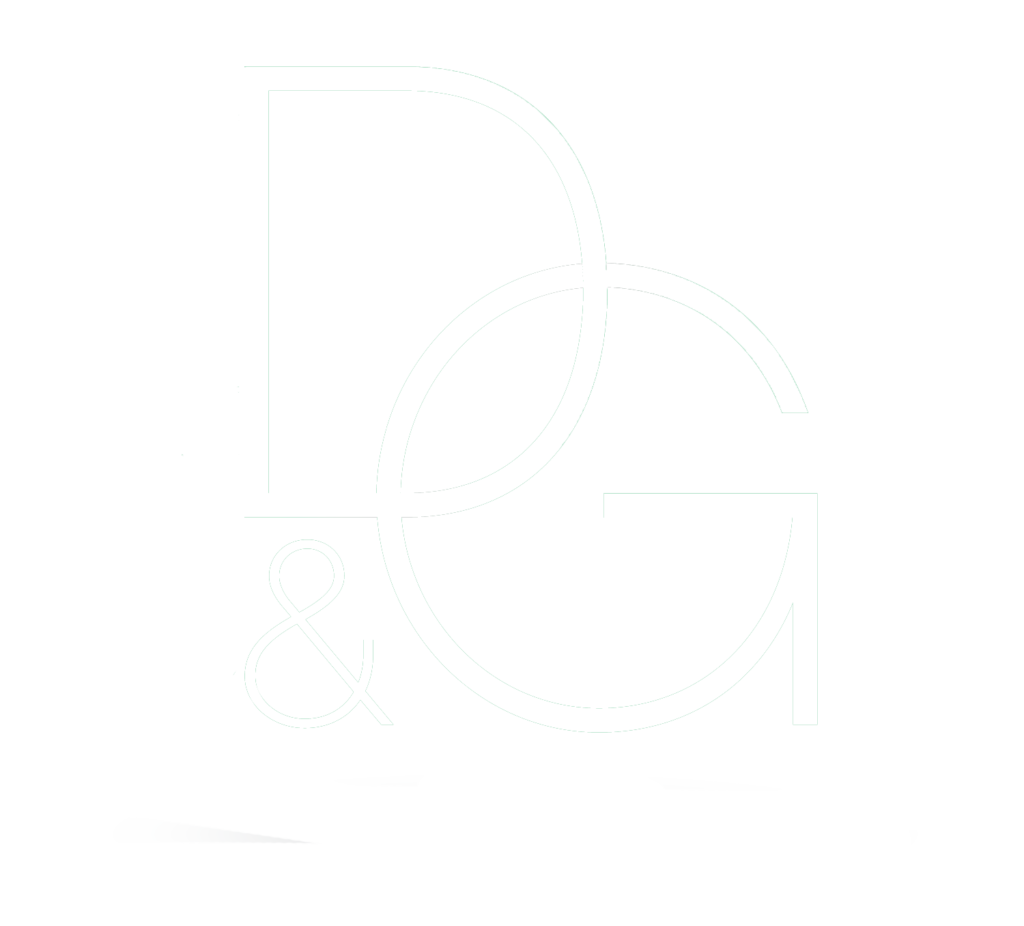Our Listings
459 Muirfield CircleLouisville, CO 80027
Due to the health concerns created by Coronavirus we are offering personal 1-1 online video walkthough tours where possible.




Nestled in the prestigious Coal Creek Ranch community, this newly constructed 5-bedroom, 4.5-bathroom home by Remington Homes embodies elegance and thoughtful design. With its bright, open, and spacious floor plan, this home offers the perfect balance of luxury and comfort. Every detail reflects sophisticated, high-end finishes, while the generous layout ensures ample space and privacy for everyone. Designed for living, entertaining, and creating lasting memories. Step into the heart of the home—a professionally designed kitchen featuring top-of-the-line Dacor appliances, quartz countertops, and stacked upper cabinets that provide abundant storage. The open-concept layout flows seamlessly into a spacious great room, highlighted by oversized windows that fill the space with natural light. The main level is adorned with stunning real white oak floors, finished in place for a timeless and elegant look. A dedicated office or study offers flexibility, making this space perfect for both entertaining and everyday living. Upstairs, the spacious primary suite is a private retreat, showcasing vaulted ceilings, a luxurious 5-piece bath with exceptional designer finishes, and a generous walk-in closet. The upper level also features private baths for each bedroom, including a well-designed Jack-and-Jill bath, ensuring convenience and comfort for all. The fully finished basement expands your living options with a large recreation area, an additional bedroom, and a full bathroom. This space is ideal for hosting visitors, creating a home gym, or establishing a media room. An oversized 3-car garage with 8’ entry doors provides ample storage and accessibility, adding to the home's practicality and appeal. Access Coal Creek Ranch’s amenities, including a clubhouse, pool, and nearby trails. This home is more than just a place to live—it’s a lifestyle. This home comes with a builder warranty. Ask about available preferred lender incentives today!
| 3 weeks ago | Listing updated with changes from the MLS® | |
| 3 weeks ago | Listing first seen on site |

The content relating to real estate for sale in this Web site comes in part from the Internet Data eXchange (“IDX”) program of METROLIST, INC., DBA RECOLORADO real estate listings held by brokers other than CORE Residential are marked with the IDX Logo. This information is being provided for the consumers’ personal, non-commercial use and may not be used for any other purpose. All information subject to change and should be independently verified.

Did you know? You can invite friends and family to your search. They can join your search, rate and discuss listings with you.