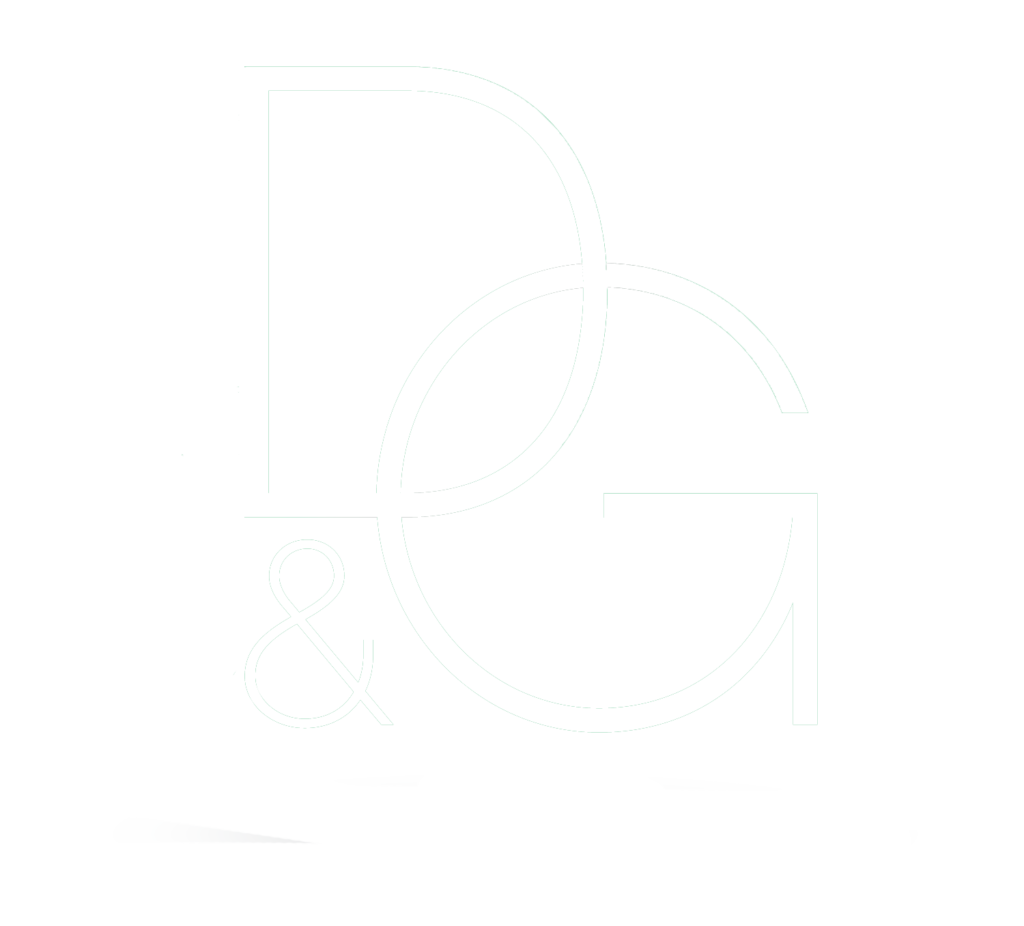Our Listings
211 W Douglas StreetSuperior, CO 80027
Due to the health concerns created by Coronavirus we are offering personal 1-1 online video walkthough tours where possible.




BRAND NEW 3D-PRINTED CONCRETE HOME to be built by Conscious Living Design and Build, uniquely backing and siding to Coal Creek open space. Built as: Indoor airPLUS, Energy Star, Net Zero, EPA WaterSense, Wellness Within Your Walls. This 4,433 sq ft ranch-style home with loft office and rooftop deck offers modern design and sustainable, energy efficient, solar power with independent with battery backup. The main floor boasts soaring ceilings, a Gourmet electric kitchen open to the main living area and an oversized center island with a seating area. The main floor primary suite features a large walk-in closet and luxurious 5-piece spa bath with dual vanities, a soaking tub, and an impressive walk-in shower. The main floor offers two additional bedrooms with walk-in closets. The spacious loft office/non-conforming bedroom provides a quiet space ideal for working from home, overlooking the serene open space and Coal Creek. The finished lower level, with high ceilings, features a massive rec room with an expansive wet bar, perfect for entertaining. This level also includes two additional bedrooms, a full bath, and ample unfinished storage space. Outside, the 8,880 sq ft lot provides plenty of room to relax and enjoy the beautiful surroundings. The 2-car attached garage offers convenience and additional storage space. Experience the perfect blend of luxury, innovation, and nature in this unique, eco-friendly home. Conveniently located with easy access to extensive trails, shopping, Whole Foods, and Downtown Superior, you are just minutes away from Boulder and Denver. Don't miss this opportunity to own a groundbreaking 3D-printed concrete home that combines cutting-edge technology with unparalleled craftsmanship and design. Exceeds current code standards. Information provided for marketing purposes and subject to change; buyer to verify.
| 2 months ago | Listing updated with changes from the MLS® | |
| 3 months ago | Status changed to Active Under Contract | |
| 5 months ago | Listing first seen on site |

The content relating to real estate for sale in this Web site comes in part from the Internet Data eXchange (“IDX”) program of METROLIST, INC., DBA RECOLORADO real estate listings held by brokers other than GOURMET REAL ESTATE INC are marked with the IDX Logo. This information is being provided for the consumers’ personal, non-commercial use and may not be used for any other purpose. All information subject to change and should be independently verified.

Did you know? You can invite friends and family to your search. They can join your search, rate and discuss listings with you.