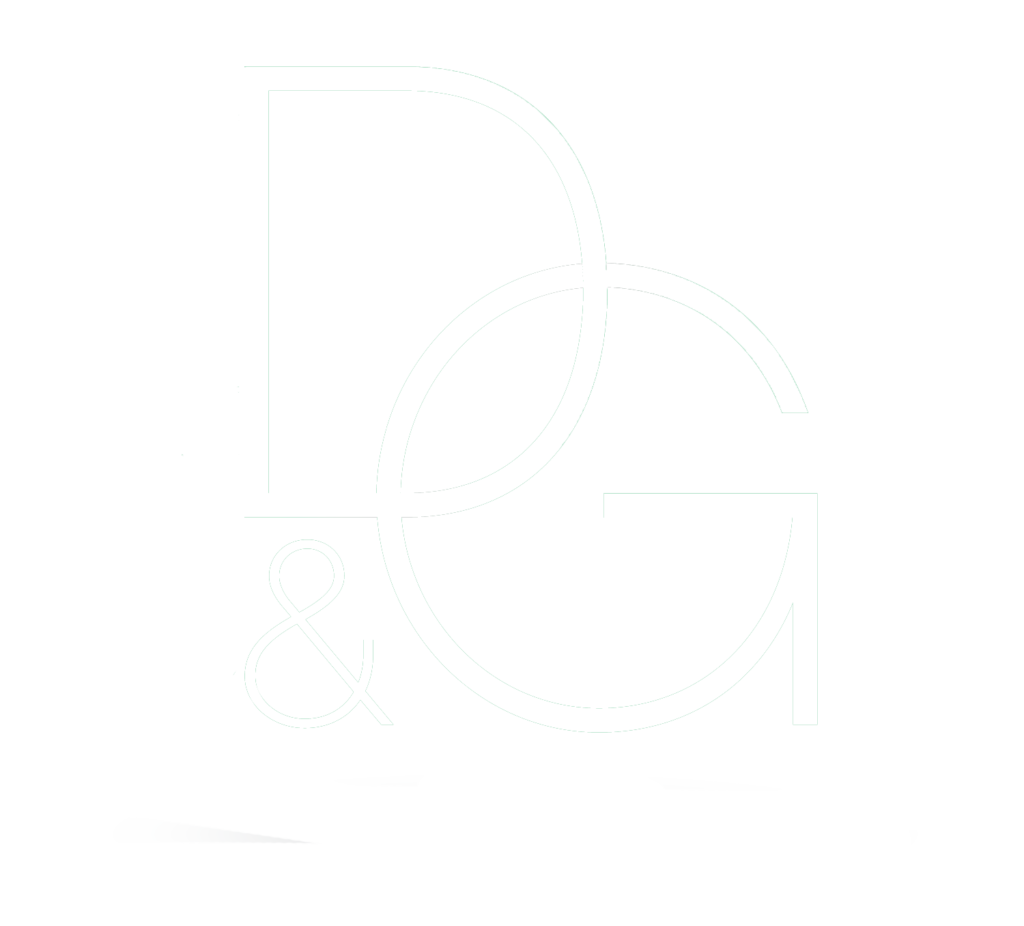Our Listings
1941 W 160th AvenueBroomfield, CO 80023
Due to the health concerns created by Coronavirus we are offering personal 1-1 online video walkthough tours where possible.




Discover the potential of this expansive 5.23-acre property, perfectly situated in a highly desirable location. This unique offering includes a home that requires some TLC, presenting a fantastic opportunity for renovation or redevelopment. Key Features: 5.23 acres of prime real estate, ideal for building your dream home or a new development project. The existing structure needs love, offering a blank canvas for your vision. Currently zoned agricultural, providing flexibility for various uses. A successful firewood business has been operated here for years. Conveniently located near Top Golf, Costco, Home Depot, and Daveco Liquors, providing easy access to shopping, entertainment, and amenities. There are endless possibilities. Don't miss out on this rare opportunity to own a substantial piece of land in a thriving area.
| a month ago | Listing updated with changes from the MLS® | |
| a month ago | Listing first seen on site |

The content relating to real estate for sale in this Web site comes in part from the Internet Data eXchange (“IDX”) program of METROLIST, INC., DBA RECOLORADO real estate listings held by brokers other than Your Castle Real Estate Inc are marked with the IDX Logo. This information is being provided for the consumers’ personal, non-commercial use and may not be used for any other purpose. All information subject to change and should be independently verified.

Did you know? You can invite friends and family to your search. They can join your search, rate and discuss listings with you.