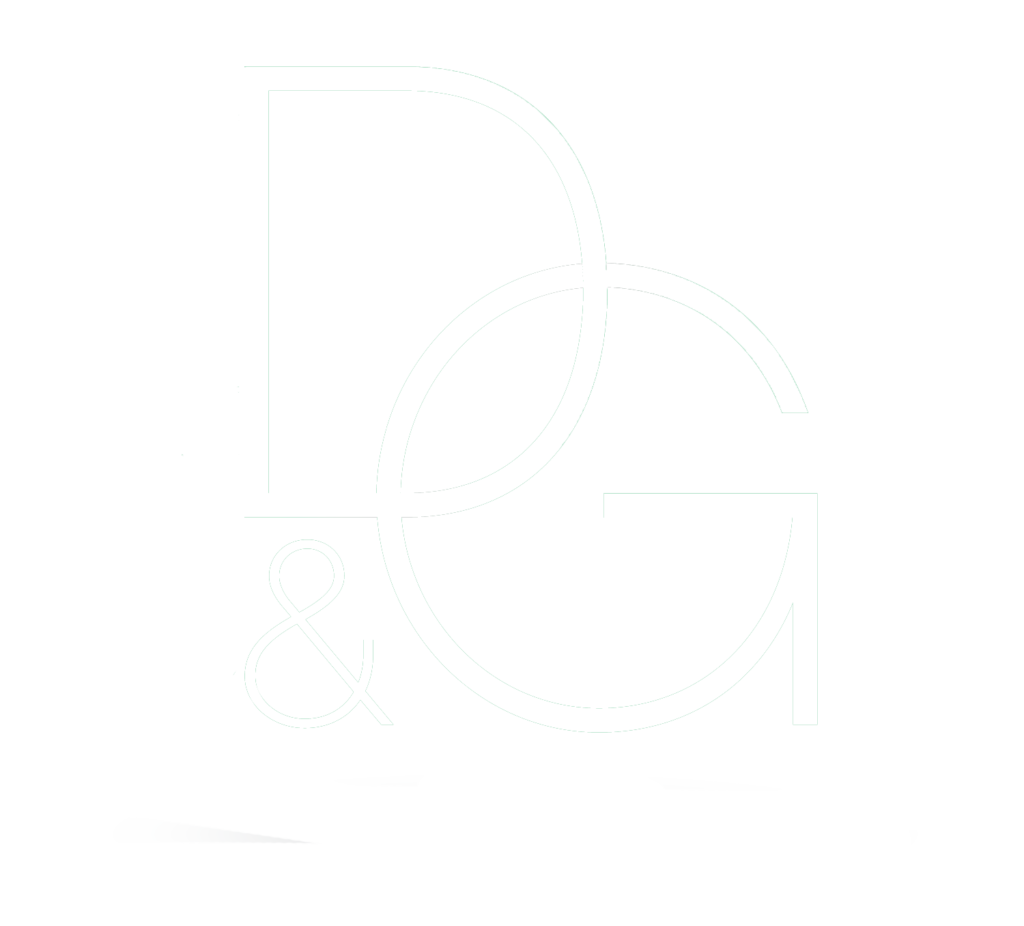Our Listings
14660 Zuni StreetBroomfield, CO 80023
Due to the health concerns created by Coronavirus we are offering personal 1-1 online video walkthough tours where possible.




Rare find – Ranch-style home on 4.7 acres in Broomfield! Updated with new Karastan carpet and paint. Light and bright with big windows and a large skylight. Spacious living room with vaulted ceilings. The large kitchen has hardwood floors, plenty of cabinets and counter space, a breakfast bar, and newer stainless-steel appliances. The main floor family room also has hardwood floors, vaulted ceilings, and a dual-sided gas fireplace. The primary suite has an adjoining full bath and walk-in closet. 2 additional bedrooms, a full bath, and the laundry with utility sink complete the main level. The garden-level basement has a 4th bedroom and a spacious multi-purpose family room with a moss rock wood-burning fireplace. There is also an unfinished area next to the utility room that makes a great exercise room. Outside you find 2 decks, one covered off the family room, the other off the garage in addition to a 400 sq ft patio. Zoned A-1, this property is ready for horses or other types of animals with a 47 x 23 ft pole barn, 1/2 of it insulated (R-19) and heated, wired for 220V, hot and cold water, and plumbed for adding a bath. There also is a 2-stall loafing shed with a tack room. The land is set up with 1 large pasture, 2 smaller fenced grazing pastures, and a fenced dog run, in addition to the motorized security entrance gate to the property. Other features include new lighting fixtures, new fireplace doors, a new septic tank and line, a new concrete driveway and garage floor, Anderson replacement windows, an insulated and dry-walled garage, a 4-zone boiler, and a reverse cycle central air conditioning with an electronic air filter. The well has 2 sand filters one UV filter, and a reverse osmosis filter in the kitchen ensuring the purest, high quality drinking water. Come see this rare Property before it disappears.
| 4 weeks ago | Listing updated with changes from the MLS® | |
| 4 weeks ago | Status changed to Active Under Contract | |
| a month ago | Price changed to $1,545,000 | |
| 3 months ago | Listing first seen on site |

The content relating to real estate for sale in this Web site comes in part from the Internet Data eXchange (“IDX”) program of METROLIST, INC., DBA RECOLORADO real estate listings held by brokers other than Coldwell Banker Realty 56 are marked with the IDX Logo. This information is being provided for the consumers’ personal, non-commercial use and may not be used for any other purpose. All information subject to change and should be independently verified.

Did you know? You can invite friends and family to your search. They can join your search, rate and discuss listings with you.